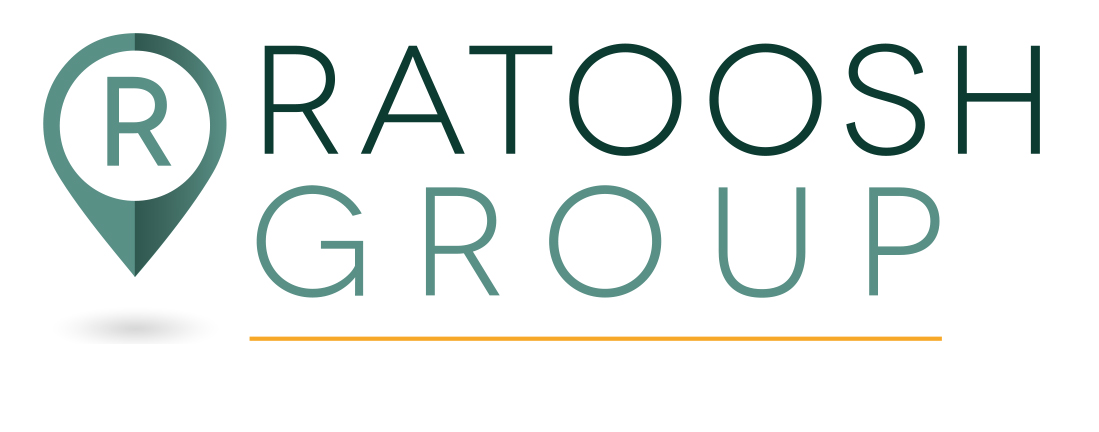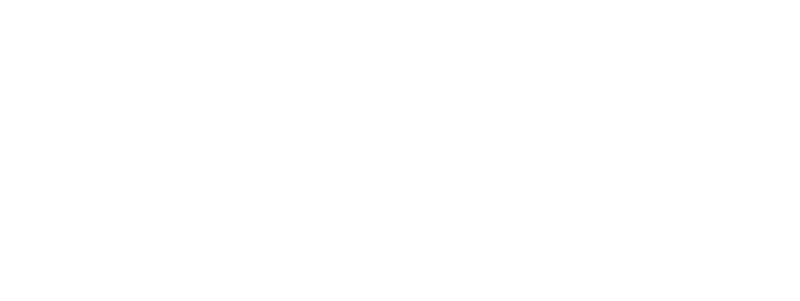MLS® ID: 40897471
321 Shady Oak Drive
OAKLEY, California, 94561
Open floor plan w/high ceilings, new carpet, dual pane windows & custom interior paint. LR has carpet flooring, abundant natural light & is next to the office. Formal DR w/chandelier & carpet floor. Gourmet kitchen w/island, breakfast bar, granite counter tops, SS appliances, recessed lights, tile floor, dining area w/chandelier, sliding door to the backyard & access to the laundry room, bathroom & garage. FR w/picturesque windows, carpet floor & ceiling fan. Downstairs guest bath w/tile surround stall shower & tile floor. Downstairs master bed w/carpet flooring & a generous bathroom w/tile stall shower & tile floor. Upstairs master suite w/ ceiling fan, carpet floor & opens to the immense master bath. Master bath w/dual vanity w/tile countertop, tile stall shower w/glass enclosure, sunken tub, tile floor & a huge walk-in closet. Large upstairs bonus room. Backyard w/stamped concrete patio, built-in fire pit & 2 spacious side yards. Close to parks, schools, shopping & dining.
Listing courtesy of BHHS Drysdale Properties
Amenities
- Full baths4
- Half baths0
- Full Baths Range4+ Baths
- Total Baths4
- Zip94561
- Office nameBHHS Drysdale Properties
- SQFT3760
- Bedrooms5
- Property typeDetached
- Year built2010
- Lot size0.16
- SewerSewer System - Public,Water - Public
- HeatingForced Air 2 Zns or More
- Agent nameWendy Moore
- Tax amount$ No
- Purchase TypeActive
- HOA fees$ No
- Price Range$500k-$600k
- Square Feet Range3500-4000 sq ft.
- Bedrooms Range5.0 Beds
- Office ID77397
- Agent ID206521072
.png)








































